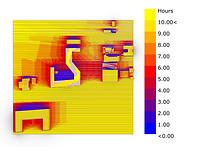Jiang
Portfolio

Open Source Community
Project Location: Detroit, USA
Status: Fall 2020, UMich
Team members: Huiting Du, Zhuzhen Zhang, Casey Ash
Instructor: Sharon Haar, Lars Grabner, Christina Hansen
Role: machine learning analysis, urban analysis, sunlight analysis, massing design, common space and multi-generation units design, secondary facade design, longitudinal section drawing, digital modeling, common space rendering
Communication with Detroit
Workflow

To make design decisions based on Detroit's unique social pattern, I carried out communication with people in Detroit by figuring out urban clusters via Artificial Intelligence.
Data Collection

Through unsupervised machine learning: PixPlot simplifies the numerous and complicated Detroit image data and presents the distribution of different characteristics. The computing result of PixPlot, as shown in the left image, contains ten clusters of similar Twitter images, which helps the further analysis of the Detroit community.
Machine Learning - Program Refining

Compared with other clusters, the "public activities" group takes up a small proportion of Detroit's media data and demonstrates an unobvious distribution pattern. Its unclear distribution characteristic indicates that Detroit requires more public activities in the communities to gather people together.
Navigation
Zooming into the "public activities" cluster, I figured out the existing activities and activities people want for further design.

Site Analysis
Massing Evolution


lift

circulation

solar orientation

courtyard

roof garden

common space
Sunglight Analysis

sun path

June 21

Sep. 22
Household Types

Based on the potential public activities in the Navigation result, communal spaces with diverse public activities are input inside the housing apartment to different types of residents. The five different housing types, co-sharing units, cubic units, L shape units, studio units, and I shape units are designed for the five main household types of the Islandview neighborhood. Residents, as the users and managers of the shared spaces in the community housing, collectively use the shared living room and kitchen, movie room, gym, workshop, and green room to interact with other occupants.
Floor Plans
ground floor
4th floor
5th floor
Longitudinal Section

Community App

Plaza Scene



