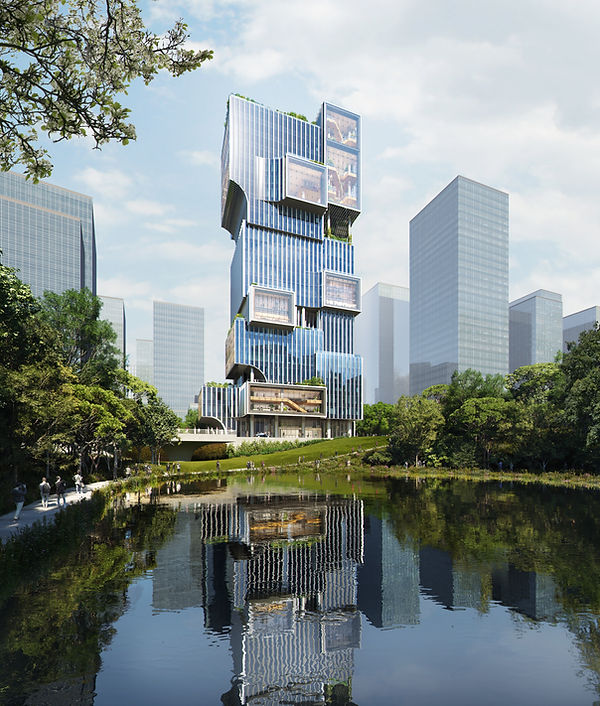top of page
Jiang
Portfolio

KDL Headquarters
Projects: Shenzhen KDL, Buro Ole Scheeren
Building Area: 1345.78 m2
Role: participated in the SD phase of Shenzhen KDL Headquarters project including architecture icon, terrace diagram, landscape research, longitudinal section, structure modeling and structure alternative study with Rhino, AutoCAD, Illustrator, Photoshop, Indesign, and Enscape
Program Icon
Program Diagram

Axonometric Diagram
massing


landscape

greenery

interaction
Key Exterior Spaces

Section CC'


Cantilever Structure System

E2 Window Structural Study


exterior view
interior view
bottom of page